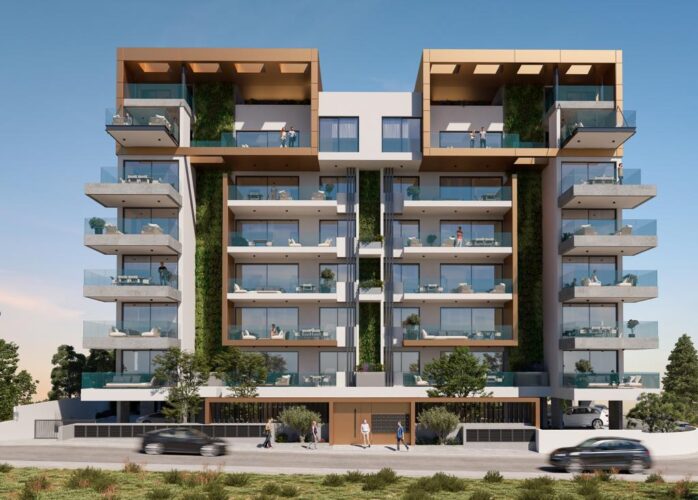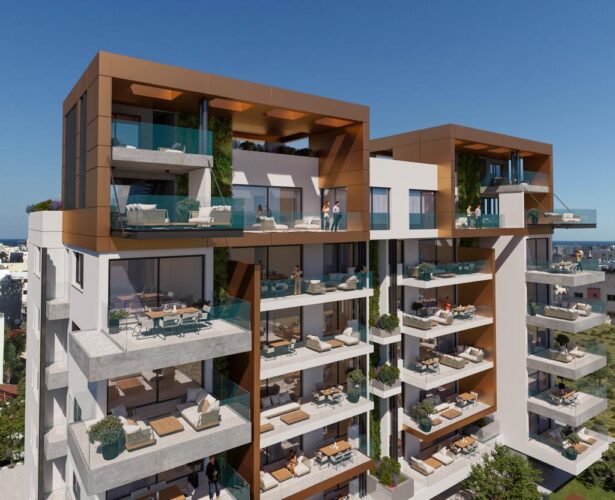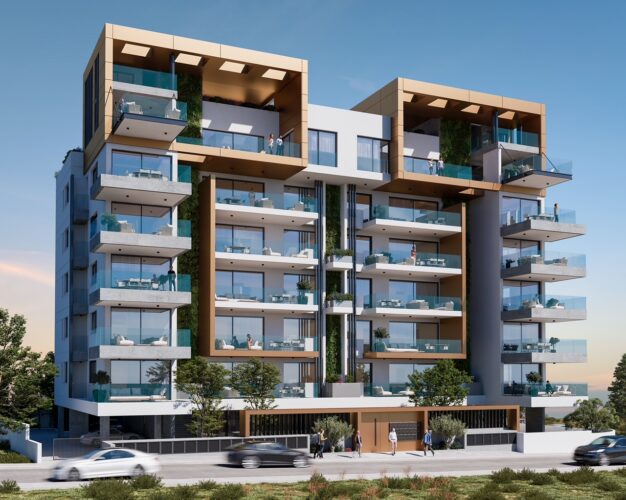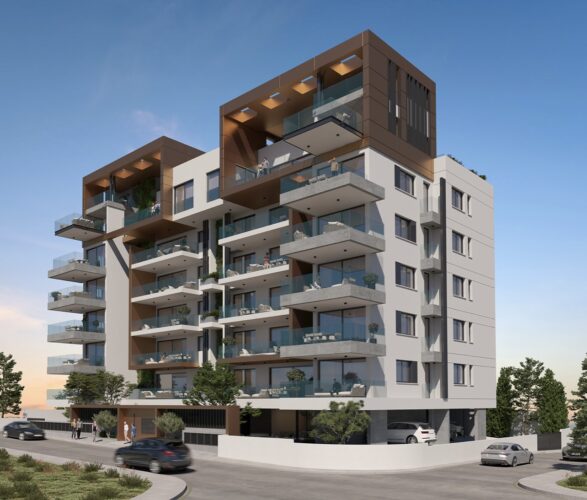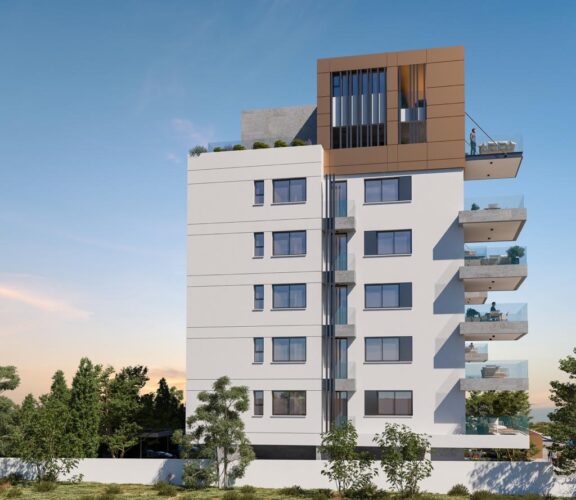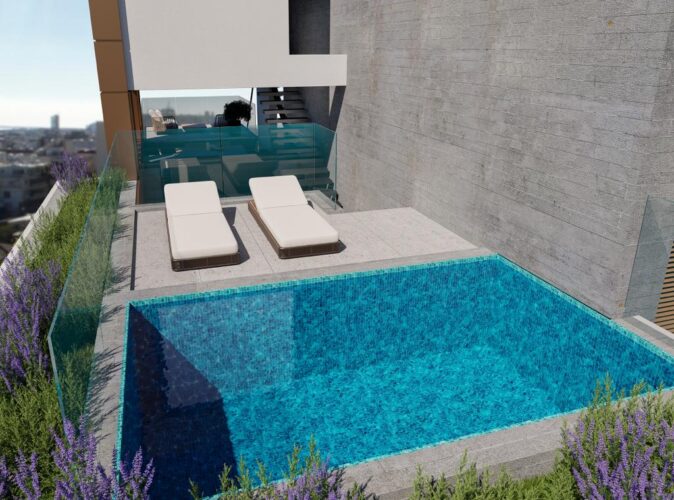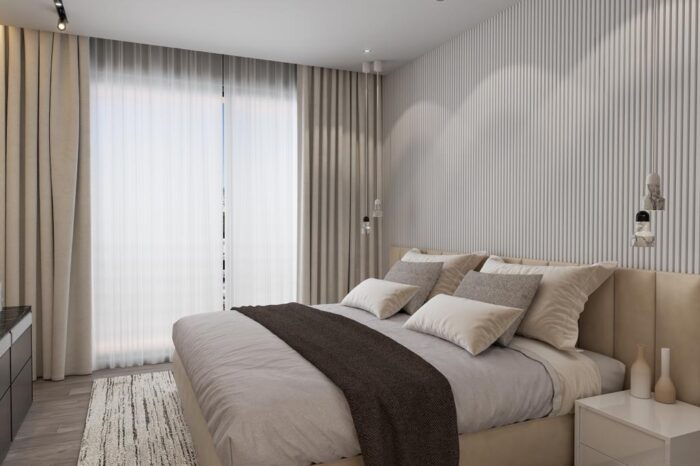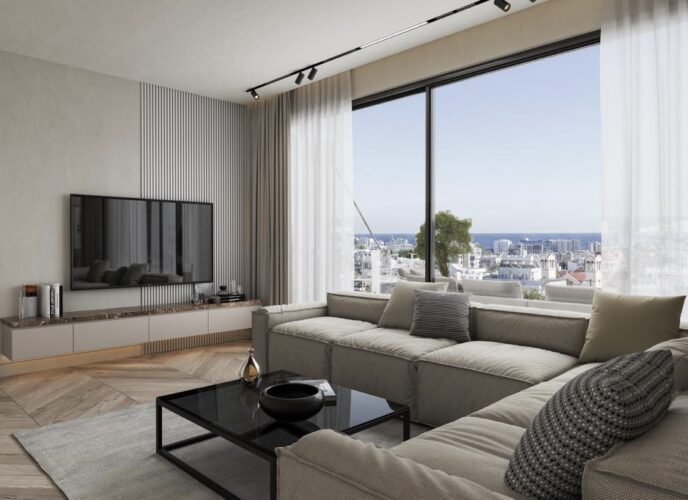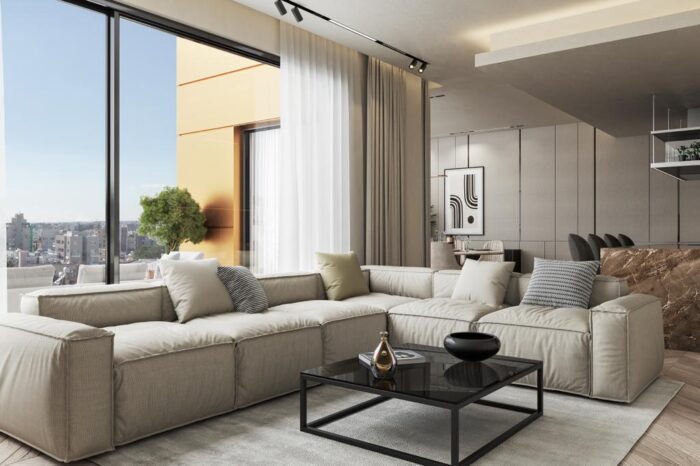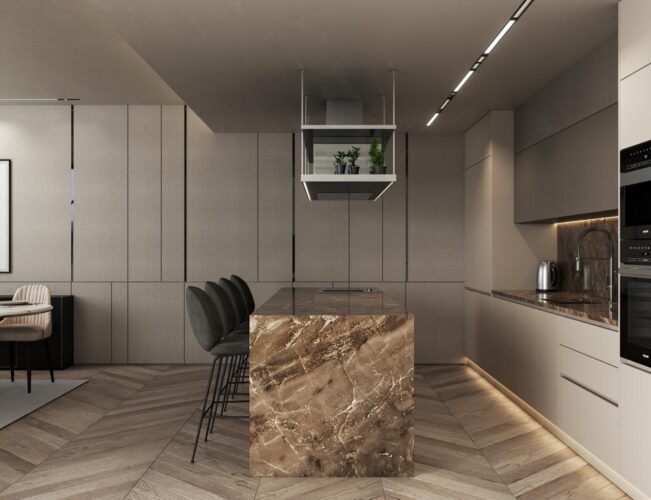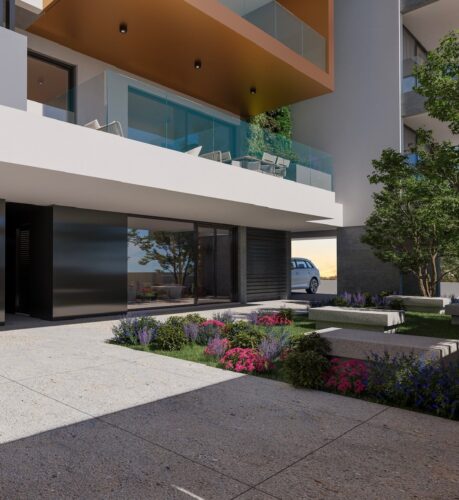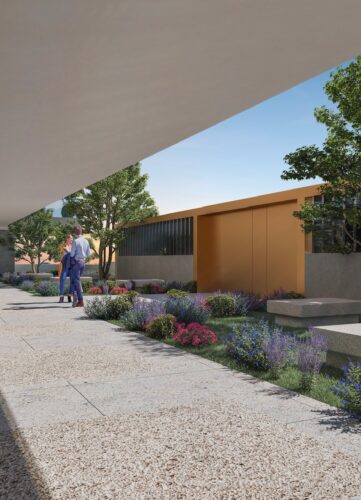KORONA GARDENS is a contemporary residential project located in the centre of Limassol, in a very quiet neighbourhood, very close to all amenities and main arteries of the town. With its modern design and high quality materials chosen both externally and internally, will provide the habitants with practicality, comfort and high standard of living, all these in the heart of Limassol.
Its precise location has been carefully picked in order to provide all the benefits of a ‘city centre’ way of living, but at the same time offer tranquillity to the residents.
The development’s location is only 100m off Makarios Avenue and 50m off Vassili Michaelides str, offering easy access to Makarios Avenue, the city centre shopping area, government offices, banks, public and private schools, clinics, shops, restaurants etc. Access to the sea side road and Limassol Marina is only a 3 minutes drive.
Project Description
The project consists of two adjacent apartment blocks. Each Block is arranged over seven floors. The ground floors are allocated to a generously sized entrance lobby, covered parking spaces and storage rooms.
The development will be gated, with controlled access points for both vehicular and pedestrian entrances / exits.The floors above, from one to five, generate two apartments per floor. One 2-bedroom apartment and one 3-bedroom apartment. On the sixth floor there will be a 3/4 bedroom penthouse. On the seventh floor, a roof garden will be offered to the penthouse apartment, including a kitchenette, wc and shower, plunge pool, BBQ facilities, sun lounge and a storage area.
Both types of apartments offer a modern open plan kitchen and a large dining/living area as well as Master bedrooms with ensuite facilities. The covered balcony is of sufficient size and can accommodate both sitting and dining arrangements.
On the ground floor a garden area will add to the project’s character.
Specifications:
- VRV provision
- garden / playground
- C/H provision
- high quality kitchen/wardrobes
- Remote controlled Gated enrty / video phones
- high quality floorings/tiles
- Cctv in parking area
- Pressuriser
- Electric car charging points per apt
- High quality Aluminium frames
- Energy type A building
- High ceilings
- Parking and storage per apt
| Bedrooms | Internal Space | Covered Balcony | Parking | Storage |
|---|---|---|---|---|
| 2 | 87 m2 | 18 m2 | 1 | 1 |
| 3 | 118 m2 | 23 m2 | 1 | 1 |
Please contact our sales team for prices and availability
Project Credits:
Architect: HSC ARCHITECTS LLC
Civil Engineer: Loizou & Shiamtanis Civil Engineers Ltd
Mechanical and Electrical Engineer: Michalis Gregoriou Consultant Engineers Ltd
Quantity Surveyor: WorkTeam Management Ltd
Architectural Visualizations: CK exposi3d Ltd
Disclaimer
The above 3d images represent artist’s impression and do not constitute a legal obligation for the developer to deliver the apartments exactly as shown in the 3d images.
Please see specifications section in order to identify which features of the apartments are clearly declared as optional.


